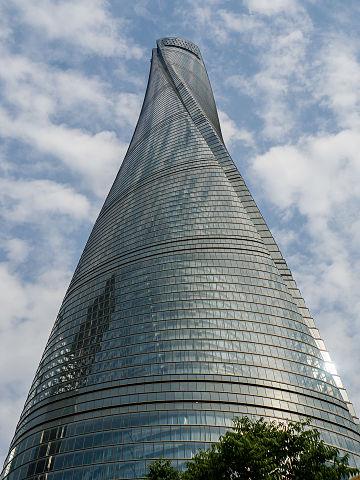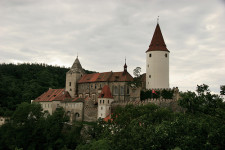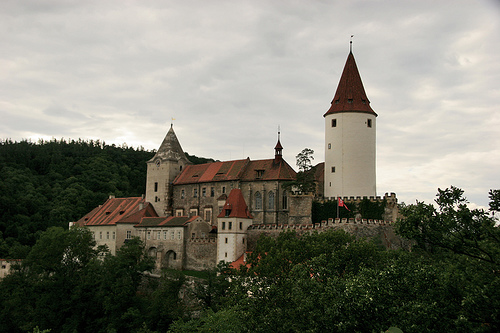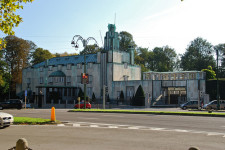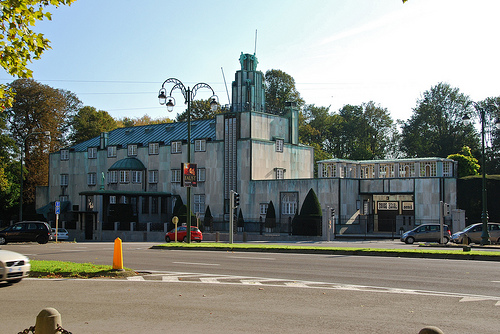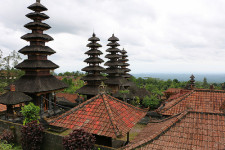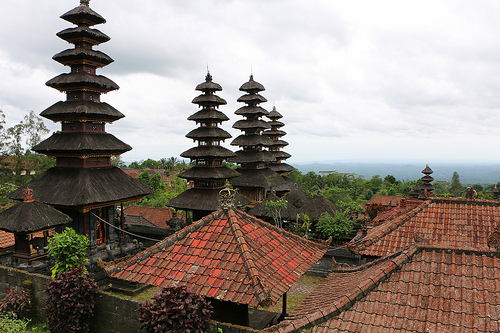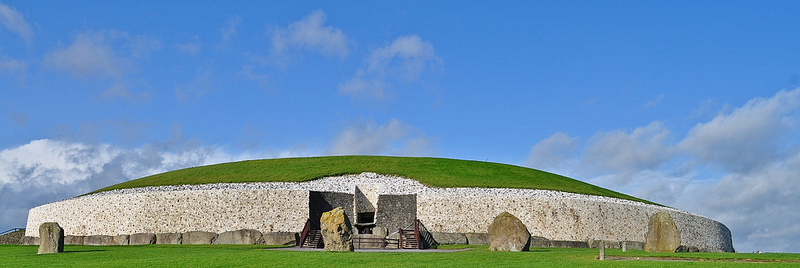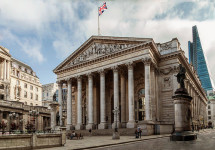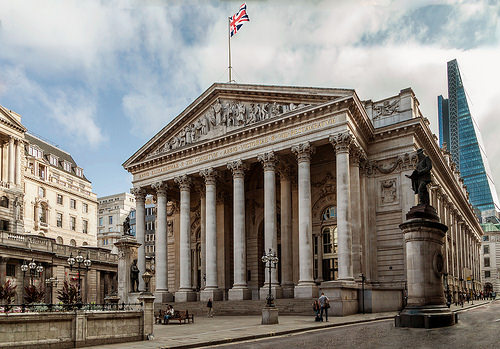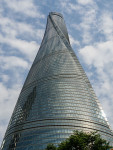
Shanghai Tower is nothing short of spectacular.
- Shanghai Tower is a skyscraper of an extreme height, located in China’s Shanghai, Asia, in the Pudong district, situated on what was once a golf driving range.
- Shanghai Tower reaches a height of 632 metres (2,073 feet), and in 2015 it had the status of being the second tallest tower on earth and the tallest in China and Asia.
- The 133 floors of Shanghai Tower, five of which are underground, include a total area of 420,000 square metres (4,520,842 square feet).
- The construction of Shanghai Tower commenced in late 2008, and was completed in late 2015, and it was built as the last and tallest of a group of three Chinese skyscrapers situated in Shanghai, which began early development in 1993.
- Gensler, an American architect company, in cooperation with Jun Xia, a Chinese architect, were the creators of the design of Shanghai Tower.
Shanghai Tower as of May 2015
Image courtesy of Wikimedia Commons
- Shanghai Tower twists at an incline of 120 degrees, and the exterior is double-layered, which provides a buffer zone to the building, helping to insulate it, and as a result is said to save millions of dollars in energy related costs over a period of time.
- The curvature of Shanghai Tower allowed for 25% less steel material to be used in construction than typically required, reducing the cost by millions, and it reduces the impact of wind on the tower by 24%.
- A variety of government financing, loans and shareholder investment contributed to the financing of Shanghai Tower, which reached a total cost of approximately 2.4 billion USD.
- Shanghai Tower can generate its own energy through wind turbines on the top levels, and it exploits the earth’s heat for use in cooling and heating components.
- Up to 16,000 individuals can inhabit Shanghai Tower, with more than 25 floors designated specifically as hotel accommodation, while other floors include office space; and there are eight atriums, known as ‘sky lobbies’, which contain eateries, gardens and shops, that promote community behaviour in the building.
Bibliography:
Hewitt D, A Look At The Shanghai Tower, The Newest And Tallest Symbol Of China’s Rise [PHOTOS], 2015, International Business Times, http://www.ibtimes.com/look-shanghai-tower-newest-tallest-symbol-chinas-rise-photos-1944507
Shanghai Tower, 2016, The Skyscraper Center, http://skyscrapercenter.com/building/shanghai-tower/56
Shanghai Tower, 2016, Wikipedia, https://en.wikipedia.org/wiki/Shanghai_Tower






